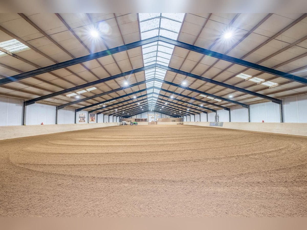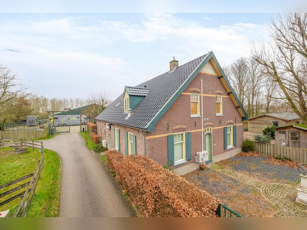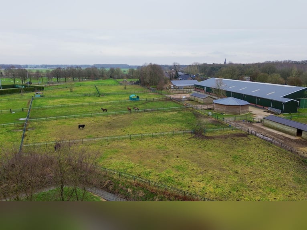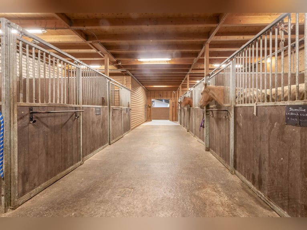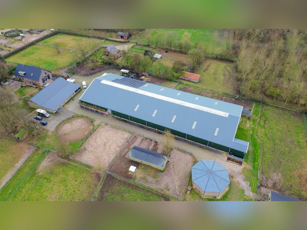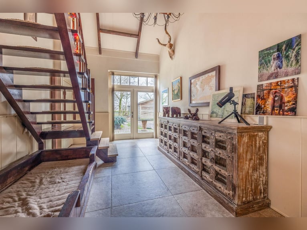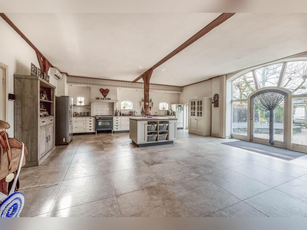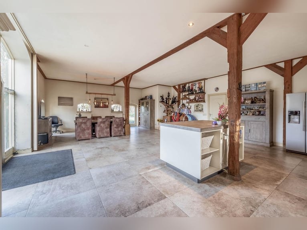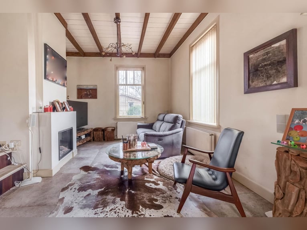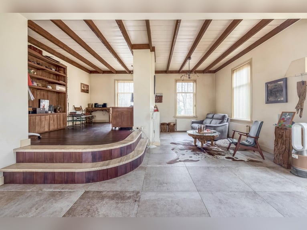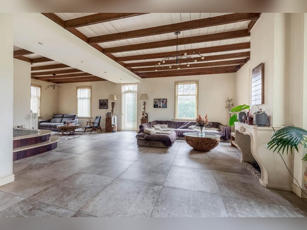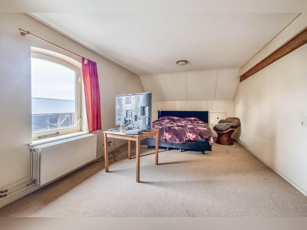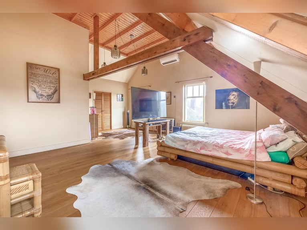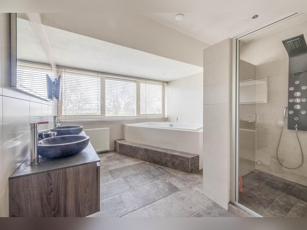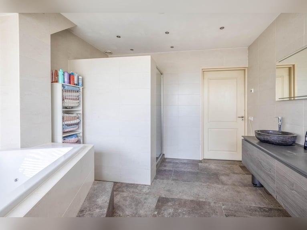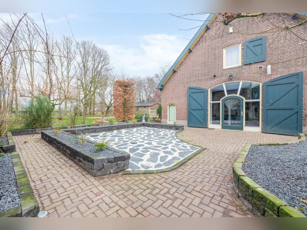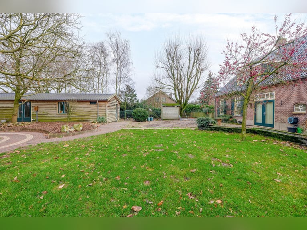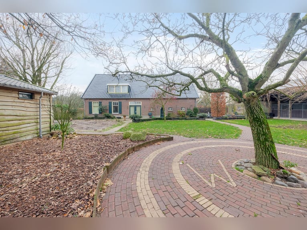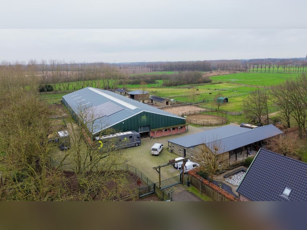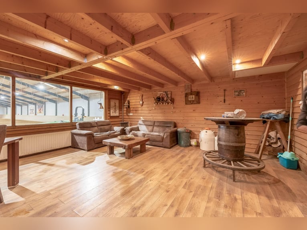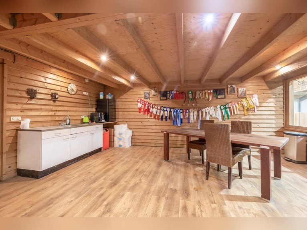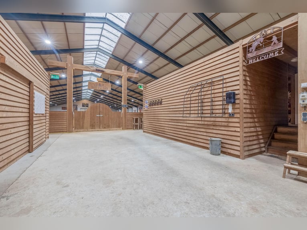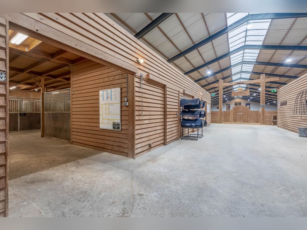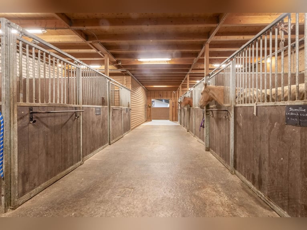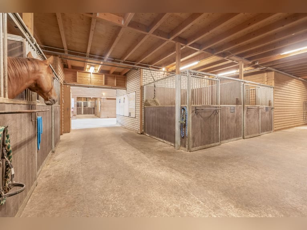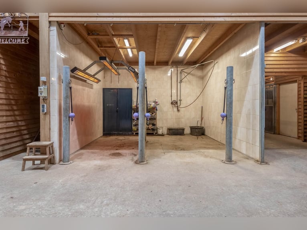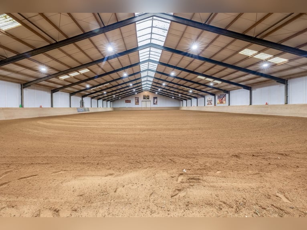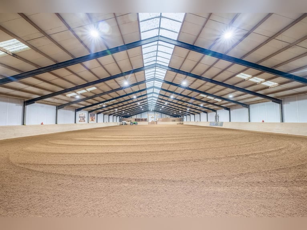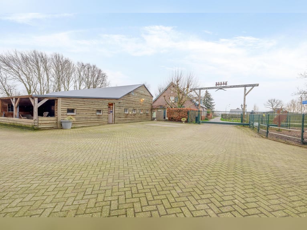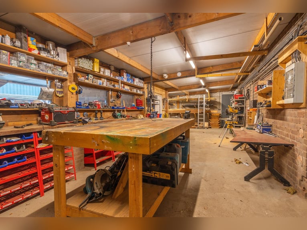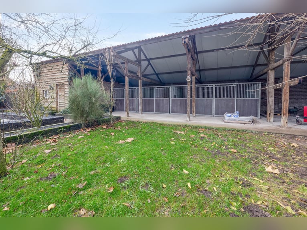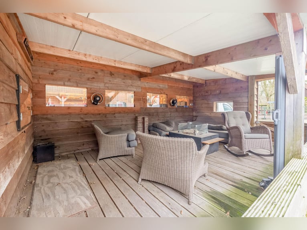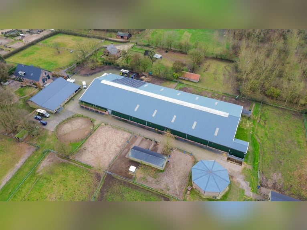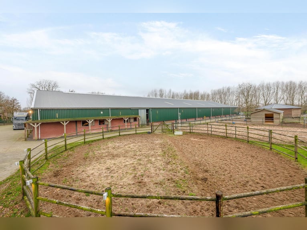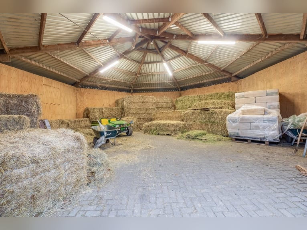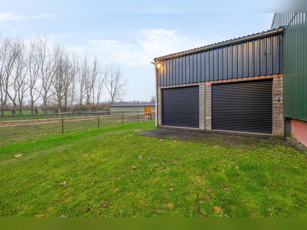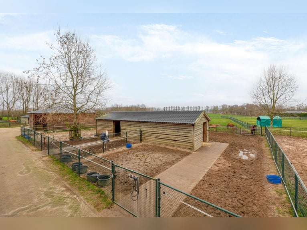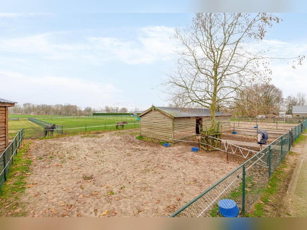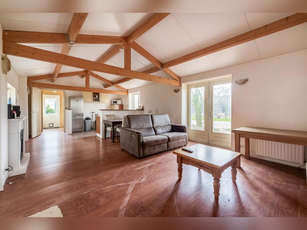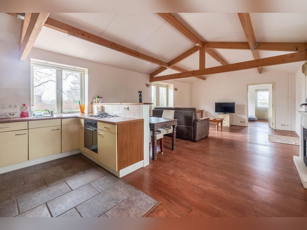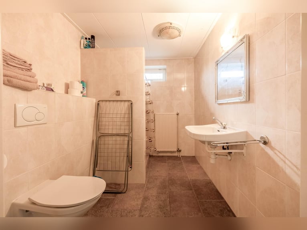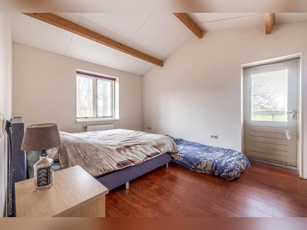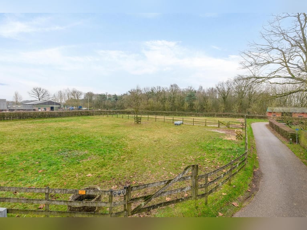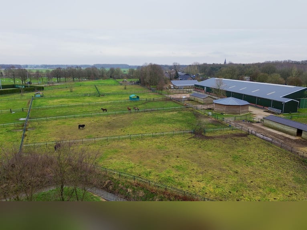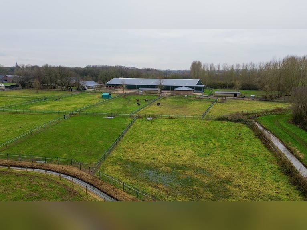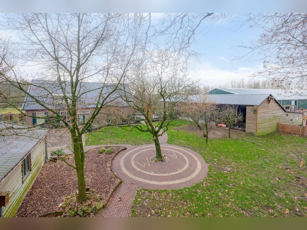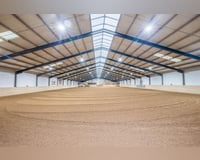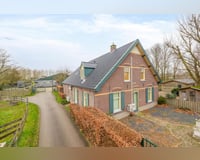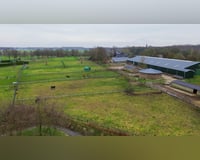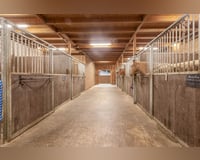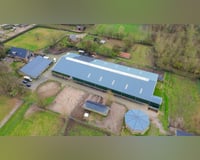
Segnato 26 volte
Complete equestrian accommodation
ID dell'annuncio: 4574045
Tipo di inserzione: Attrezzatura & Accessori
Data di pubblicazione: 27.08.2025
Annunci chiamata: 3576
Messaggio
Sono interessato – contattami
Salva
Proprietà equestri
Descrizione
Tedesco
-
Inglese
-
Olandese
-
Italiano
-
Polacco
-
Spagnolo
-
Francese
-
Tedesco
Questo testo è stato tradotto automaticamente.
Komplette Reitanlage mit einem separaten Haus, einer Wohnung, einem Bürobereich, einer Reithalle mit einer Indoor-Arena und insgesamt 31 Pferdeboxen, einer Außenarena, einem überdachten Laufband, einem Longierzirkel, mehreren Paddocks, Weiden, einem Lager-/Feldscheune und einem separaten Schuppen. All dies befindet sich auf einem großzügigen Grundstück von über 4 Hektar und bietet zahlreiche Möglichkeiten für den professionellen Pferdeliebhaber! HAUS Das freistehende Haus umfasst ein attraktives Wohnzimmer, eine Wohnküche, einen Hauswirtschaftsraum und einen Keller im Erdgeschoss. Im 1. Stock befinden sich 3 großzügige Schlafzimmer und ein geräumiges Badezimmer. Ein Dachboden ist im 2. Stock vorhanden. Der umliegende Garten ist wunderschön angelegt und mit Rasen, Bepflanzung, Bäumen und mehreren Terrassen ausgestattet. Erdgeschoss: Der Eingangsbereich verfügt über PVC-Boden im Fischgrätmuster, teilweise Mauerwerk/teilweise Stuckwände und eine Stuckdecke. Der Flur bietet Zugang zum Wohnzimmer, zum Sicherungskasten und über eine feste Treppe gelangt man in den 1. Stock. Die geräumige Wohnküche ist ebenfalls mit dem gleichen PVC-Boden im Fischgrätmuster ausgestattet. Die Wände und die Decke sind verputzt. Die Küchenanordnung ist U-förmig mit einer Kochinsel. Die Küche ist zudem mit einem Geschirrspüler, einem Kombi-Mikrowellenofen, einem Waschbecken, einem 5-flammigen Gasherd und einem Kühlschrank ausgestattet. Von der Küche aus gelangt man in den Keller. Der Keller ist vollständig gefliest und mit einem Fenster ausgestattet. Es gibt feste Regale und eine Holztreppe. Eine Klappe bietet Zugang zum Raum unter dem Haus. Der praktische Hauswirtschaftsraum ist teilweise gefliest, der Boden ist mit Fliesen ausgelegt, die über eine Fußbodenheizung verfügen. Praktische Schiebetüren bieten Stauraum. Hier befinden sich auch die zentrale Heizungsanlage, die Fußbodenheizung und die Anschlüsse für die Waschgeräte. Vom Hauswirtschaftsraum aus gelangt man in das WC und in den Hof. Das WC ist vollständig gefliest und zusätzlich mit einem Waschbecken und einer hängenden Toilette ausgestattet. 1. Stock: Die großzügige Diele bietet Zugang zu 3 geräumigen Schlafzimmern und einem Badezimmer. Schlafzimmer I ist mit Teppichboden ausgelegt, hat verputzte Wände und eine verputzte Decke. Von diesem Raum führt eine feste Treppe zum Stauraum im Dachboden. Der Raum verfügt zudem über einen praktischen Einbauschrank. Schlafzimmer II ist ebenfalls mit Teppichboden, verputzten Wänden und einer verputzten Decke ausgestattet. Feste Schiebetüren bieten Stauraum. Das geräumige Badezimmer ist vollständig gefliest und zusätzlich mit einer Badewanne, einer begehbaren Dusche, einem Waschbecken mit Unterschrank und einem Designheizkörper ausgestattet. Das WC ist vollständig gefliest und mit einer hängenden Toilette ausgestattet. Das sehr geräumige Hauptschlafzimmer war früher in zwei Schlafzimmer unterteilt, was relativ einfach wiederhergestellt werden kann. Der Raum ist mit Teppichboden, Spachtelputzwänden und einer verputzten Decke ausgestattet. Ein praktischer Schrank und Schiebetüren bieten Stauraum. Viele Fenster sorgen für viel Tageslicht. Garten: Der Garten rund um das Haus ist wunderschön angelegt und gut gepflegt. Der Garten ist mit Beeten mit Stauden, Bäumen, Rasen und mehreren Terrassen gestaltet. An der Vorderseite befindet sich eine Terrasse, an der Rückseite hat die Terrasse ein sehr schönes und ansprechendes Vordach. Dieses Vordach ist aus Eiche und hat eine Glaswand. Das Dach ist mit Schilfrohr gedeckt. Die Terrasse bietet einen schönen Blick auf die Wiesen. Etwas weiter hinten befindet sich eine Voliere und eine weitere überdachte Terrasse. Auch von hier hat man einen schönen Blick auf die Wiesen. REITANLAGE Die Reitanlage umfasst eine freistehende Reithalle mit einer Indoor-Arena (ca. 20 m x 60 m), einen Pferdestall mit einem Empfangsbereich und insgesamt 31 Pferdeboxen, die auf 2 Stallbereiche verteilt sind, einen Bürobereich, eine Werkstatt und eine angrenzende Wohnung. Der Stallbereich auf der linken Seite ist mit 16 Pferdeboxen ausgestattet. Diese Boxen haben teilweise Holz- / teilweise pulverbeschichtete und teilweise verzinkte Frontwände. Die Trennwände sind aus Mauerwerk und teilweise belegt. Die Türen der Frontwände sind angeschlagen. 2 Boxen sind mit teilweise Kunststoff- / teilweise verzinkten Front- und Trennwänden sowie Schiebetüren ausgestattet. Es gibt auch 1 Ponybox. Es gibt 2 Waschplätze und ein Solarium. Die Waschplätze sind mit heißem und kaltem Wasser ausgestattet. Vom Stallbereich gelangt man in einen Flur, in dem sich die 2 Sattelkammern befinden. Von diesem Flur aus hat man auch Zugang zum Empfangsbereich und zur Indoor-Arena. Der großzügige Empfangsbereich ist mit einem gefliesten Boden, teilweise Mauerwerk/teilweise Stuckwänden und einer Systemdecke ausgestattet. Es gibt einen Toilettenblock, der aus einem WC-Raum, einem behindertengerechten WC und einem Vorraum mit 2 Waschbecken besteht. Es gibt auch eine komplette Küche. Die Küche ist mit einem Ofen, einem Kombi-Mikrowellenofen, einem Geschirrspüler, einer eingebauten Kaffeemaschine, einem Waschbecken und einem Kochfeld ausgestattet. Im Empfangsbereich befindet sich der Sicherungskasten. Hier befindet sich auch die zentrale Heizungsanlage. Der Raum verfügt zudem über ein Alarmsystem. Vom Empfangsbereich hat man einen schönen Blick auf die Indoor-Arena. Französische Türen bieten Zugang zum Hof. Die angrenzende Indoor-Arena (ca. 20 m x 60 m) ist mit einem Ebb-and-Flow-Boden und einem Holzumgang (Horsmans) ausgestattet. Ein Oberlicht im First und Fenster in der Giebelseite sorgen für Tageslicht und Belüftung. Darüber hinaus ist die Arena mit einer Spiegelwand ausgestattet. Ein Rolltor an der Rückwand bietet Zugang zum Hof. Von der Indoor-Arena gelangt man in den Stallbereich auf der rechten Seite. Dieser Stallbereich hat 13 Pferdeboxen. Diese Boxen (ca. 4 m x 3 m) sind mit teilweise pulverbeschichteten / teilweise verzinkten und angeschlagenen Türen ausgestattet. Die Boxen sind auch mit einem Außenfenster versehen. Hier gibt es auch einen Sattelraum, einen Waschplatz und ein Solarium. Von diesem Stallbereich gelangt man in eine Kantine. Diese Kantine ist mit Laminatboden und einer Systemdecke ausgestattet. Die Kantine hat einen separaten Heizkessel. Französische Türen an der Rückseite bieten Zugang zum Hof. Bürobereich: Ein Bürobereich mit Lagerraum, Werkstatt und Mehrzweckraum sowie eine Wohnung befinden sich an der Vorderseite des Gebäudes. Der Bürobereich hat einen PVC-Boden, Stuckwände und eine Systemdecke. Es gibt auch eine Klimaanlage. Große Fenster sorgen für viel Tageslicht und praktische Ausblicke auf das Eingangstor und den Parkplatz. Der Lagerraum ist mit der Sprinklerpumpe für die Regenrinne, Wiesen und Garten ausgestattet. Hier befindet sich auch der Wechselrichter für die Solarpanels (81 Einheiten). Die Werkstatt mit Betonboden ist mit festen Schränken und den Anschlüssen für die Waschgeräte ausgestattet. Eine feste Treppe bietet Zugang zum Dachboden. Der Mehrzweckraum, der derzeit als Fitnessraum genutzt wird, hat einen PVC-Boden, teilweise Mauerwerk/teilweise Stuckwände und eine Systemdecke. Hier befindet sich der Anschluss für die zentrale Heizungsanlage, die den Fitnessraum und die Wohnung versorgt. Von diesem Raum gelangt man in die Wohnung, und eine feste Treppe bietet Zugang zum Dachboden. Wohnung: Die Wohnung verfügt über einen eigenen Eingang. Die Wohnung ist zudem mit einem Wohnzimmer mit offener Küche, einem Schlafzimmer mit begehbarem Kleiderschrank, einem Hauswirtschaftsraum, einem Badezimmer und einem weiteren Schlafzimmer im 1. Stock ausgestattet. Die Wohnung hat auch einen eigenen kleinen Garten. Die Wohnung eignet sich sehr gut als Unterkunft für einen Pfleger oder als Wohnraum für einen Betreuer. Der Hof ist weiterhin mit einer Außenarena, einem überdachten Pferdewalker, einem Longierzirkel, mehreren Paddocks, einer Lager-/Feldscheune, einem Schuppen, einem Mistplatz, Weiden und einem separaten Schuppen ausgestattet. Es gibt ausreichend Parkmöglichkeiten für Pferdeanhänger und Lkw. Der Hof kann mit einem elektrisch betriebenen Tor geschlossen werden. Die Lager-/Feldscheune mit offenem Frontbereich ist aus teilweise Mauerwerk/teilweise Spundwänden mit Holzsparren und einem Spunddach gebaut. Der überdachte Pferdewalker (Mill King) ist für 4 Pferde geeignet und hat einen gepflasterten Boden mit Sand und einen Zaun aus Windschutznetz. Das freistehende Gebäude ist aus Mauerwerkswänden mit Stahlträgern und einem Spunddach gebaut. Der Schuppen ist zudem mit einer Glasfront/Windschutz und einem Betonboden ausgestattet. Strom ist vorhanden. Diese Scheune eignet sich ideal zur Lagerung von Heu/Stroh. Die Misthalle hat einen Betonboden und Wände. Die Paddocks (4 Stück), die sich in der Nähe der Weide befinden, sind mit Holz eingezäunt. Die Wiesen sind mit Holz eingezäunt und haben praktische Zwischenwege. Es gibt auch Wasseranschlüsse für Trinkwasser. Die 2 Paddocks, die etwas weiter entfernt liegen, haben einen sandigen Boden und einen Holzzaun. Der Longierzirkel ist mit einer Ebb-and-Flow-Reitfläche und einem Holzzaun ausgestattet. Der Schuppen enthält eine 2. Sprinklerpumpe für diese Longierarena. Der separate Schuppen wird derzeit als Lagerraum genutzt, eignet sich jedoch natürlich auch für verschiedene andere Zwecke. Die Fassaden sind verkleidet und isoliert. Das Dach ist ebenfalls isoliert und mit Sandwichpaneelen ausgestattet. 2 Französische Türen und ein Rolltor bieten Zugang. Die angrenzenden Paddocks (2 Stück) sind mit einem Holzzaun ausgestattet. Die Außenarena (ca. 25 m x 65 m) hat einen sandigen Boden mit Sprinkleranlage. Die Arena ist mit einer Buchsbaumhecke eingezäunt und verfügt zudem über eine Beleuchtung. DETAILS – Das Grundstück ist an Gas, Wasser, Strom und die Kanalisation angeschlossen. – Das Grundstück verfügt über ein Alarmsystem mit Kamerawatch. – Das Reetdach des Hauses wurde vor etwa 10 Jahren erneuert. – Der Empfangsbereich, die Reithalle und der 2. Stallbereich auf der rechten Seite wurden ca. 2012 neu gebaut. Der linke Stallbereich und der Bürobereich usw. wurden zu diesem Zeitpunkt umgebaut. – Das Dach des Stallbereichs auf der linken Seite wurde erneuert. – Das Grundstück ist an Gas, Wasser, Strom und Abwasser angeschlossen. – Das Grundstück ist mit einem Alarmsystem mit Kamerawatch ausgestattet. – Vor etwa 10 Jahren wurde das Reetdach des Hauses erneuert. – Der Empfangsbereich, die Reithalle und der 2. Stallbereich auf der rechten Seite wurden ca. 2012 neu gebaut. Der linke Stallbereich und der Bürobereich usw. wurden zu diesem Zeitpunkt umgebaut. – Das Dach des Stallbereichs auf der linken Seite wurde erneuert. – Eine Wohnung befindet sich an der Vorderseite, die sich perfekt als Unterkunft für einen Pfleger eignet. – Der Empfangsbereich und der Bürobereich haben Kunststofffensterrahmen. Die Reithalle ist mit Aluminiumfensterrahmen ausgestattet. – Das Grundstück ist als „Agrarisch“ ausgewiesen. – Das Dach des Stalls hat 81 Solarpanels. – Die geltende Umweltgenehmigung für das Unternehmen betrifft die Mitteilung gemäß dem Beschluss Landwirtschaftliche Umweltverwaltung vom 22.09.2009 (derzeit: Bal-Mitteilung). Laut dieser Umweltgenehmigung sind 20 erwachsene Pferde auf dem Betrieb erlaubt.
Questo testo è stato tradotto automaticamente.
Complete equestrian property including a detached house, apartment, office space, a riding hall with indoor arena, and a total of 31 horse boxes, outdoor arena, covered horse walker, lunging circle, several paddocks, pasture, storage/field barn, and a detached shed. Situated on a spacious plot of over 4 hectares, this property offers ample opportunities for the dedicated horse enthusiast! HOUSE The detached residence features an inviting living room, open-plan kitchen, utility room, and a cellar on the ground floor. The first floor comprises three generous bedrooms and a spacious bathroom. An attic space is located on the second floor. The beautifully landscaped garden surrounds the house, featuring lawns, planting beds, trees, and multiple terraces. Ground floor: The entrance hall has PVC flooring in a herringbone pattern, with partly brickwork and stucco walls, and a stucco ceiling. It provides access to the living room, meter cupboard, and via a fixed staircase, the first floor. The hall’s PVC flooring continues into the spacious living kitchen, with plastered walls and ceiling. The kitchen is U-shaped with a central island and includes a dishwasher, combination microwave oven, sink, five-burner gas hob, and fridge. From the kitchen, there is access to the cellar, which is fully tiled, fitted with a cuckoo clock, window, fixed shelves, and a wooden staircase. A hatch leads to the space beneath the house. The practical utility room is partly tiled, with a tiled floor underfloor heating, and features sliding cupboards for storage. It houses the central heating combi boiler, underfloor heating unit, and connections for laundry appliances. From here, access is available to the toilet and yard. The toilet is fully tiled and equipped with a hand basin and floating toilet. First floor: The large landing provides access to three spacious bedrooms and a bathroom. Bedroom I has carpeted floors, sprayed walls, and a sprayed ceiling, with a built-in wardrobe and a fixed staircase leading to the attic storage. Bedroom II also has carpet, sprayed walls, and sliding wardrobes. The bathroom is fully tiled and includes a bathtub, walk-in shower, washbasin with cabinet, and a designer radiator. The separate toilet is fully tiled with a floating toilet. The master bedroom, originally divided into two rooms, is now a very spacious area finished with carpeting, textured walls, and a sprayed ceiling. It features a closet and sliding wardrobes, with many windows providing plenty of natural light. Garden: The landscaped garden is well-maintained, with borders, perennials, trees, lawns, and several terraces. At the front, there is a terrace; at the rear, a beautiful canopy made of oak with a glass wall and reed roof covers a terrace overlooking the meadows. Additional features include an aviary and another covered terrace with views of the fields. EQUESTRIAN FACILITIES The equestrian complex includes a detached riding hall with an indoor arena measuring approximately 20 by 60 meters, a stable with reception area, and a total of 31 horse boxes divided over two stable sections, along with an office, workshop, and an adjoining flat. The left stable section contains 16 horse boxes with partly hardwood, powder-coated, and galvanised front walls. Partitions are masonry and some are occupied. Two boxes feature plastic and galvanised front and partition walls with sliding doors; there is also one pony stall. The area includes two wash stations with hot and cold water and a solarium. From the stable, access is available to a hall with two saddle rooms, the reception area, and the indoor arena. The reception has a tiled floor, partially masonry and stucco walls, and a suspended ceiling. It includes a toilet block with a toilet, disabled toilet, and a double washbasin, as well as a fully equipped kitchen with oven, microwave, dishwasher, built-in coffee machine, sink, and hob. The meter cupboard with central heating combi boiler and alarm system is located here. From the reception, there are lovely views of the indoor arena, with French doors leading to the yard. The indoor arena (approx. 20 by 60 meters) features an ebb and flow riding surface, hardwood arena surround (Horsmans), skylights, and windows for natural light and ventilation. It also has a mirror wall and a rear rolling door leading to the yard. From the arena, access is available to the stable area on the right, which contains 13 horse stalls (approx. 4 by 3 meters), with partly powder-coated and galvanised hinged doors and exterior hatches. Additional facilities include a tack room, wash station, and solarium. This stable section also connects to a canteen with laminate flooring and a suspended ceiling, equipped with its own central heating boiler and French doors opening to the yard. Office and auxiliary buildings: At the front, there is an office with storage, workshop, multipurpose room, and a flat. The office has PVC flooring, stucco walls, a suspended ceiling, and air conditioning. Large windows provide natural light and views of the entrance and parking. The storage room contains the sprinkler pump for the rainwater system, meadow, and garden, as well as the inverter for 81 solar panels. The workshop has a concrete floor, built-in cupboards, and laundry connections. A fixed staircase leads to the attic. The multipurpose room, currently used as a gym, has PVC flooring, masonry and stucco walls, and a suspended ceiling, with connections for the central heating boiler serving both the gym and the flat. Flat: The flat has a private entrance and includes a living room with open kitchen, a bedroom with walk-in wardrobe, utility room, bathroom, and an additional bedroom on the first floor. It has its own small garden and is ideal as a groom’s residence or caretaker’s home. Yard and outdoor facilities: The yard features an outdoor arena, covered horse walker, lunging circle, several paddocks, storage/field barn, shed, manure heap, pasture, and a detached shed. There is ample parking for trailers and trucks, with an electric gate for access. The storage/field barn has a partly masonry, partly sheet-piled construction with wooden rafters and a sheet-piled roof. The covered horse walker (Mill King) accommodates four horses, with a paved sand floor and windbreak netting, covered with corrugated iron. The detached barn is built of masonry with steel rafters and a sheet-pile roof, suitable for hay and straw storage, with power supply. The manure hall has a concrete floor and walls. The four paddocks near the pasture are fenced with wood, with two additional paddocks further away featuring sandy soil and wooden fencing. The lunging circle has an ebb and flow riding surface and a wooden fence, with a second sprinkler pump. The detached shed, currently used for storage, is insulated and suitable for various purposes, with insulated facades, a sandwich-panel roof, two French doors, and a rolling door. The two additional paddocks are enclosed with wooden fencing. The outdoor arena measures approximately 25 by 65 meters, with a sandy surface, sprinkler system, beech hedge fencing, and lighting. DETAILS – The property is connected to gas, water, electricity, and mains drainage. – Equipped with an alarm system with camera surveillance. – The thatched roof of the house was renewed approximately 10 years ago. – The reception area, riding hall, and second stable section on the right were newly constructed around 2012; the left stable section and office space were rebuilt at that time. – The roof of the left stable section was renewed. – The property is zoned ‘Agricultural’. – The stable roof is fitted with 81 solar panels. – The environmental permit for the operation is based on the notification under the Dutch Agricultural Environmental Law (Bal notification) dated 22-09-2009, allowing for 20 adult horses on the farm.
Complete equestrian accommodation including a detached house, flat, office area, a riding hall with indoor arena and a total of 31 horse boxes, an outdoor arena, covered treadmill, lunging circle, several paddocks, pasture, a storage/field barn and a detached shed. All this is situated on a spacious plot of over 4 hectares and offers plenty of opportunities for the professional horse lover! HOUSE The detached house includes an attractive living room, living kitchen, utility room and a cellar on the ground floor. The 1st floor has 3 generous bedrooms and a spacious bathroom. An attic space is located on the 2nd floor. The surrounding garden is beautifully landscaped and equipped with lawn, planting, trees and several terraces. Ground floor: The entrance hall features PVC flooring in herringbone pattern, partly brickwork/partly stucco walls and a stucco ceiling. The hall provides access to the living room, meter cupboard and via a fixed staircase there is access to the 1st floor. The hall has a PVC floor in herringbone pattern, partly masonry/ partly stucco walls and a stucco ceiling. The hall provides access to the living room, meter cupboard and via a fixed staircase there is access to the 1st floor. The spacious living kitchen is also equipped with the same PVC floor in herringbone pattern. The walls and ceiling have been plastered. The kitchen layout is in a U-shape with a storage island. The kitchen is further equipped with a dishwasher, combination microwave oven, sink, 5-burner gas hob and fridge. From the kitchen, there is access to the cellar. The cellar is fully tiled and equipped with a cuckoo and a window. There are fixed shelves and a wooden staircase. A hatch provides access to the space under the house. The practical utility room is partly tiled and the floor is covered with a tiled floor which has underfloor heating. Practical sliding cupboards provide storage space. This is where the central heating combi boiler, the underfloor heating unit and the connections for the washing equipment are located. From the utility room, there is access to the toilet room and the yard. The toilet room is fully tiled and further equipped with a hand basin and a floating toilet. 1st floor: The generous landing provides access to 3 spacious bedrooms and a bathroom. Bedroom I is carpeted, with sprayed walls and a sprayed ceiling. From this room, a fixed staircase provides access to the storage attic. The room further features a practical built-in wardrobe. Bedroom II is also finished with carpeted floors, sprayed walls and a sprayed ceiling. Fixed sliding wardrobes provide storage space. The spacious bathroom is fully tiled and further equipped with a bathtub, walk-in shower, washbasin with cabinet and a design radiator. The toilet room is fully tiled and equipped with a floating toilet. The very spacious master bedroom was formerly divided into two bedrooms. This is relatively easy to realise again. The room is finished with carpeting, spachtelputz walls and a sprayed ceiling. A practical closet and sliding wardrobes provide storage space. Many windows provide plenty of natural light. Garden: The garden surrounding the house is beautifully landscaped and well maintained. The garden is laid out with borders with perennials, trees, lawn and several terraces. At the front is a terrace, at the rear the terrace has a very beautiful and attractive canopy. This canopy is made of oak and has a glass wall. The roof is covered with reeds. The terrace offers beautiful views of the meadows. In short, a lovely place to be! A little further on is an aviary and another covered terrace. From here, too, there is a beautiful view of the meadows. EQUESTRIAN ACCOMMODATION The equestrian accommodation includes a detached riding hall with an indoor arena (approx. 20mtr. x 60mtr), a horse stable with a reception area and a total of 31 horse boxes divided over 2 stable areas, an office area, workshop and an adjoining flat. The stable section on the left side is equipped with 16 horse boxes. These stalls have partly hardwood / partly powder-coated and partly galvanised front walls. The partitions are of masonry and partly occupied. The doors the front walls are hinged. 2 stalls are equipped with partly plastic / partly galvanised front and partition walls and sliding doors. There is also 1 pony stall. There are 2 washing areas and a solarium. The washing areas are equipped with hot and cold water supply. From the stable area, there is access to a hall where the 2 saddle rooms are located. From this hall, there is also access to the reception area and indoor arena. The spacious reception area is finished with a tiled floor, part masonry/part stucco walls and a system ceiling. There is a toilet block consisting of a toilet room, disabled toilet and a portal with 2 washbasins. There is also a complete kitchen. The kitchen is equipped with an oven, combination microwave oven, dishwasher, built-in coffee maker, sink and hob. n the reception area, the meter cupboard is located. This is where the central heating combi boiler is located. The room also has an alarm system. From the reception area, there are lovely views of the indoor arena. French doors provide access to the yard. The adjoining indoor arena (approx. 20mtr. x 60mtr.) is equipped with an ebb and flow floor and a hardwood arena surround (Horsmans). A skylight in the ridge and windows in the end wall provide natural light and ventilation. Furthermore, the arena is equipped with a mirror wall. A rolling door at the rear wall provides access to the yard. From the indoor arena, there is access to the stable area on the right. This stable area has 13 horse stalls. These stalls (approx. 4mtr. x 3mtr.) are fitted with partly powder-coated / partly galvanised and hinged doors. The stalls are also equipped with an exterior hatch. There is also a tack room, washing area and solarium here. From this stable area, there is access to a canteen. This canteen is finished with laminate flooring and a system ceiling. The canteen has a separate central heating boiler. French doors on the rear elevation provide access to the yard. Office area: An office area with storage, workshop and multi-purpose room and a flat are located at the front of the building. The office area has a PVC floor, stucco walls and a system ceiling. There is also air conditioning. Large windows provide plenty of natural light and practical views of the entrance gate and car park. The storage room is equipped with the sprinkler pump for the rain slope, meadows and garden. It also houses the inverter for the solar panels (81 units). The workshop with concrete floor is equipped with fixed cupboards and the connections for the washing equipment. A fixed staircase provides access to the attic space. The multi-purpose room, currently used as a gym, has a PVC floor, partly masonry / partly stucco walls and a system ceiling. The connection for the central heating boiler serving the gym and the flat is located here. From this room there is access to the flat and a fixed staircase provides access to the attic space. Flat: The flat features a private entrance. The flat is further equipped with a living room with open kitchen, a bedroom with walk-in wardrobe, utility room bathroom and another bedroom is situated on the 1st floor. The flat also has its own little garden. The flat is very suitable for use as a groom’s residence or carer’s home, for example. The yard is further equipped with an outdoor arena, covered horse walker, a lunging circle, several paddocks, a storage/field barn, shed, manure heap, pasture and a detached shed. There is ample parking space for stabling trailers and trucks, among other things. The yard can be closed with an electric opening gate. The storage/field shed with open front is constructed of partly masonry / partly sheet piling with wooden rafters and a sheet piling roof. The covered horse walker (Mill King) is suitable for 4 horses and has a paved floor with sand and a fence of windbreak netting. The roof is covered with corrugated iron. The detached barn is constructed of masonry walls with steel rafters and a sheet pile roof. The shed is further equipped with a glass front wall/windbreak and a concrete floor. Power is available. This barn is ideal for storing hay/straw. The manure hall has a concrete floor and walls. The paddocks (4 pcs) located near the pasture are fenced with wood. The meadows are fenced with wood and have practical intermediate paths. There are also water connections for drinking water. The 2 paddocks located a little further away have a sandy soil and a wooden fence. The lunging circle is equipped with an ebb and flow riding surface and a wooden fence. The shed contains a 2nd sprinkler pump for this longe arena. The detached shed is currently in use as storage space, but is of course also suitable for various other purposes. The facades are boxed and insulated. The roof is also insulated and fitted with sandwich panels. 2 French doors and a rolling door provide access. The adjacent paddocks (2 pcs) are equipped with a wooden fence. The outdoor arena (approx. 25mtr. x 65mtr.) has a sandy floor with sprinkler system. The arena is fenced off with a beech hedge and is also equipped with lighting. DETAILS – The property is connected to gas, water, electricity and mains drainage. – The property has an alarm system with camera surveillance. – The thatched roof of the house was renewed about 10 years ago. – The reception area, riding hall and 2nd stable section on the right were newly built in approx. 2012. The left stable section and the office space etc. were rebuilt at that time. – The roof of the stable area on the left side was renewed. – The property is connected to gas, water, electricity and sewerage. – The property is equipped with an alarm system with camera surveillance. – About 10 years ago, the thatched roof of the house was renewed. – The reception area, riding hall and 2nd stable section on the right were newly built in approx. 2012. The left stable section and the office space etc. were rebuilt at that time. – The roof of the stable area on the left side was renewed. – A flat is located at the front, which is perfect as groom’s quarters. – The reception area and office space have plastic window frames. The riding hall is fitted with aluminium window frames. – The property is zoned ‘Agrarian’. – The roof of the stable has 81 solar panels. – The applicable environmental permit for the company concerns the notification under the Besluit landbouw milieubeheer dated 22-09-2009 (currently: Bal notification). According to this environmental permit, 20 adult horses are allowed on the farm.

Homepage: van-santvoort-makelaars
Contatta l’offerente
* Campi obbligatori
Invia messaggio
Ulteriori annunci del fornitore
Werbung
Werbung
Werbung
Werbung
Werbung
Werbung
Werbung
Werbung
Werbung
Werbung
Werbung
Werbung
Werbung
Werbung
Werbung
Messaggio
